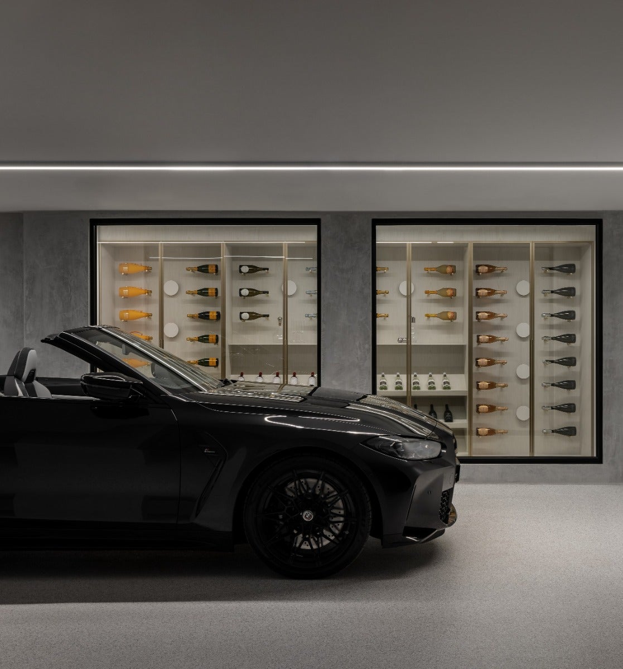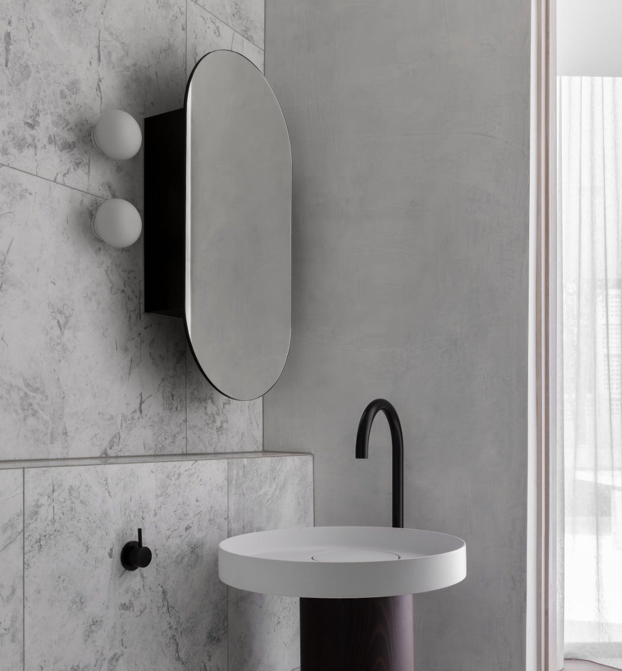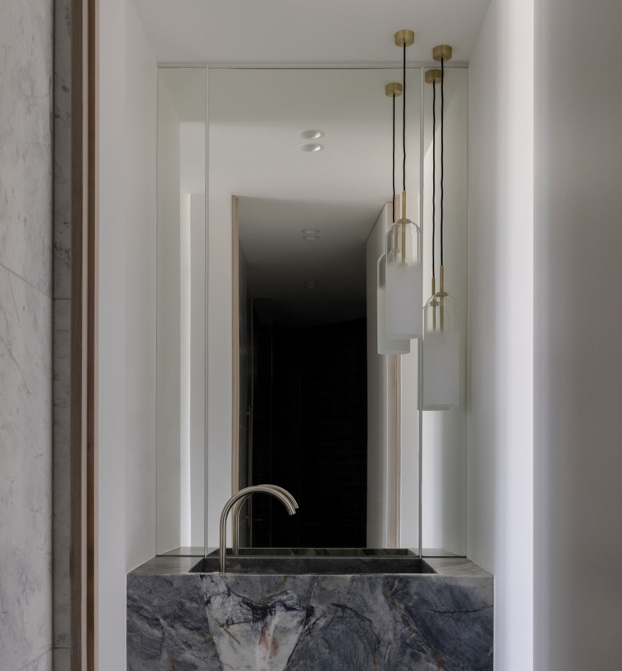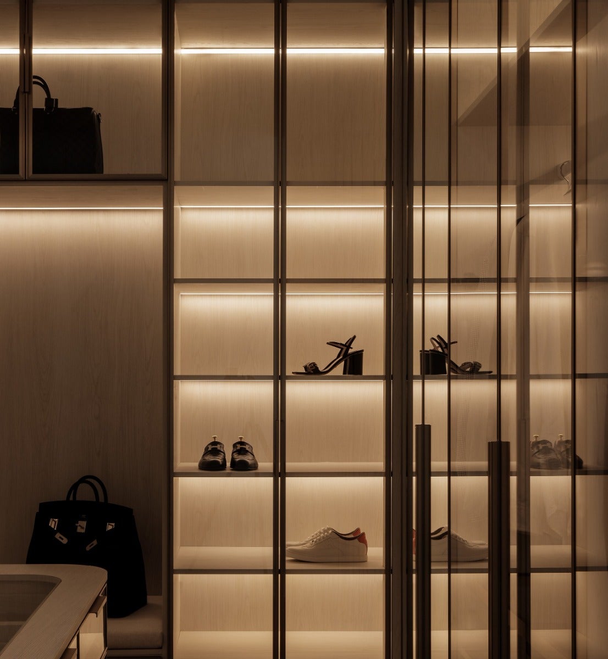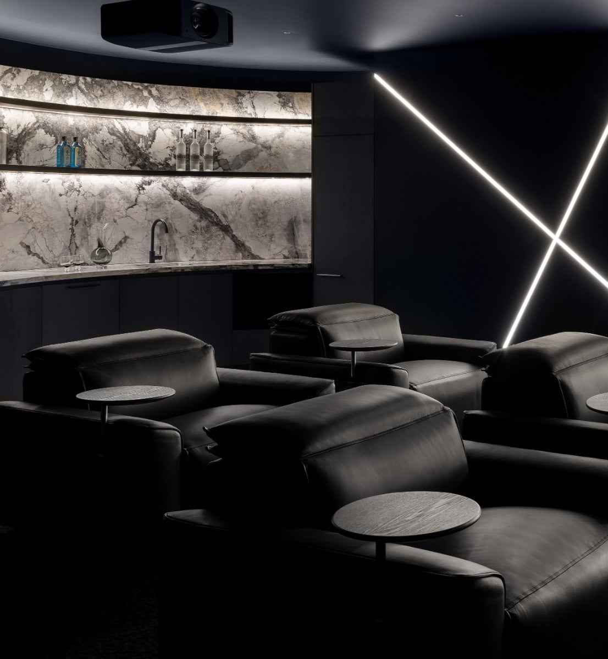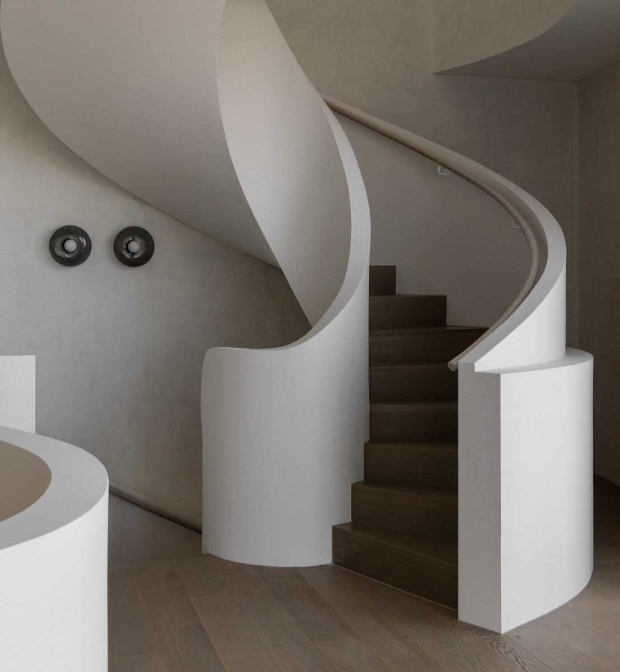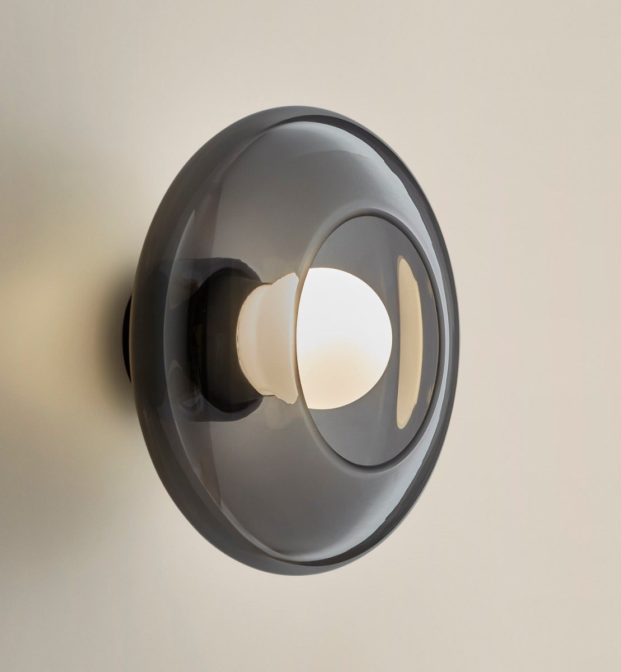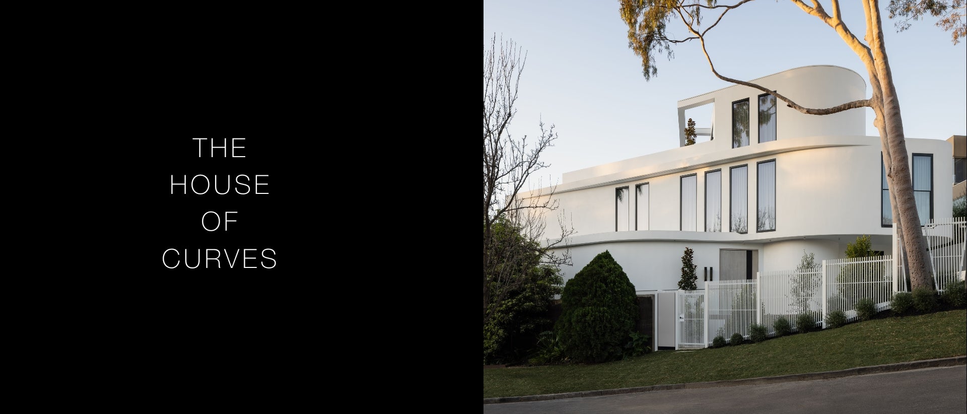
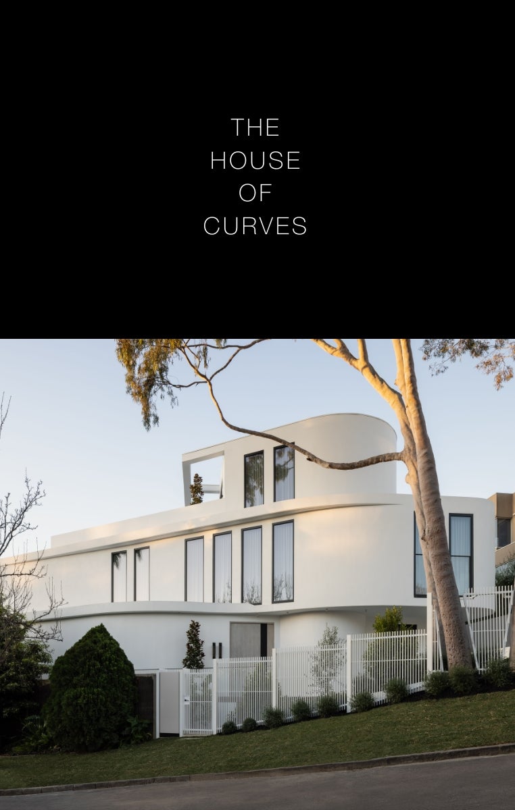
PROJECT: Matteo x Trinity. The House of Curves | ARCHITECT: Trinity Architects
LOCATION: Toorak, Melbourne | PHOTOGRAPHY: Timothy Kaye
About This Project
Matteo by Trinity boldly pushes the boundaries of design amid the elegant homes and streets of Toorak. Showcasing suspended canopies, elliptical voids, and rounded edges that seamlessly link spaces, culminating in a breathtaking sculptural masterpiece. By pushing the envelope of design, our goal was to create a lighting plan that marries the organic flow of the residence.
We were delighted to work with Constantine Procopiou, Design Director at Trinity Architects, to curate bespoke lighting for this exceptional project.


To create a private oasis of sweeping curves and muted luxury.
Surrounded by compelling moments and moods.
Garage Lighting
Bathroom Lighting
Walk in Robe & Theatre Room Lighting
Stairwell Lighting
Want to see more?
View our lighting collections in our designer Melbourne showroom located at the corner of High St & Glenferrie Rd or take a virtual tour on our website. Schedule a consultation with our team for a customised lighting plan by phoning in on 1800 680 680 or emailing us at info@customlighting.com.au
